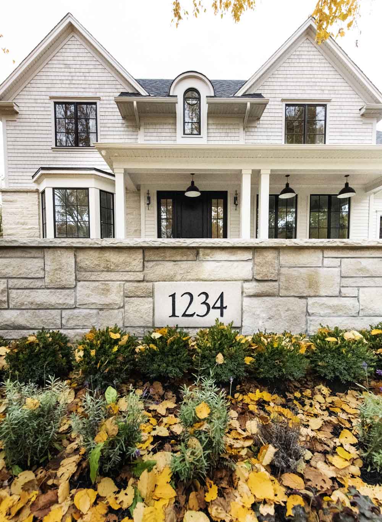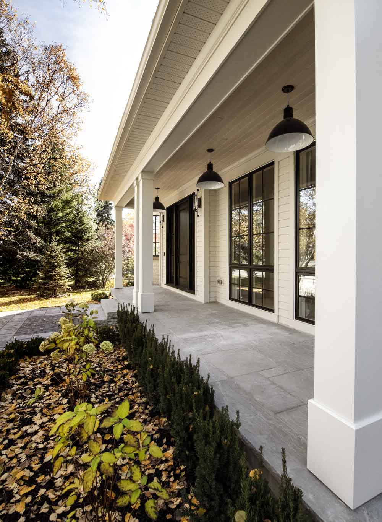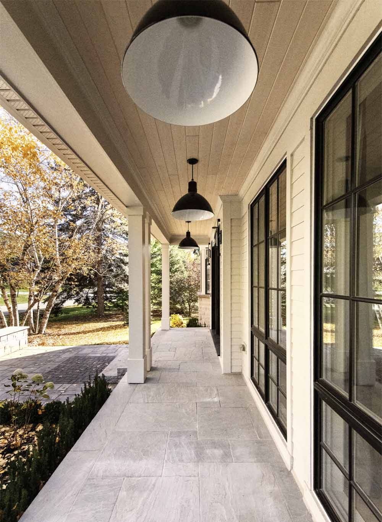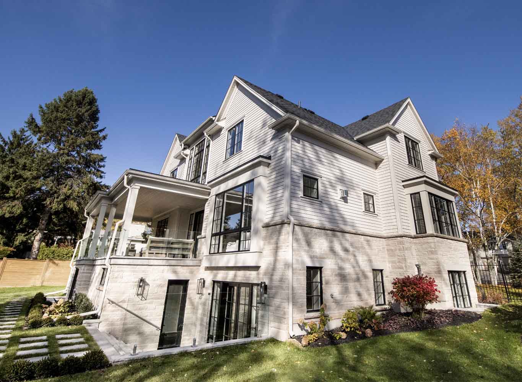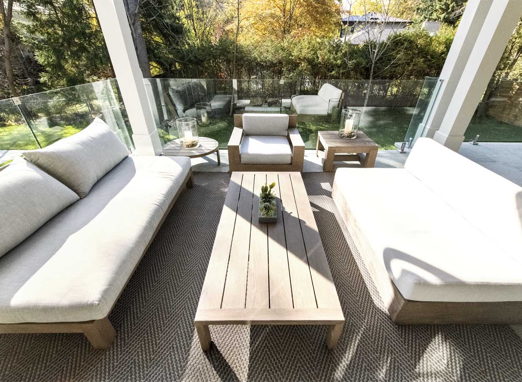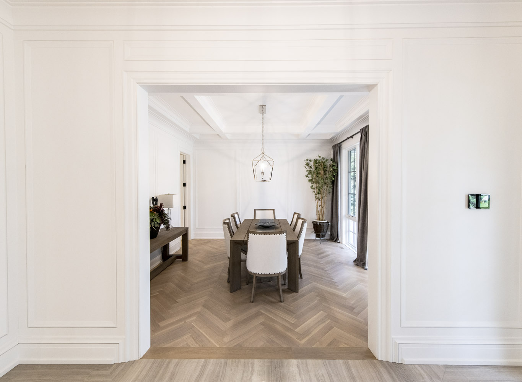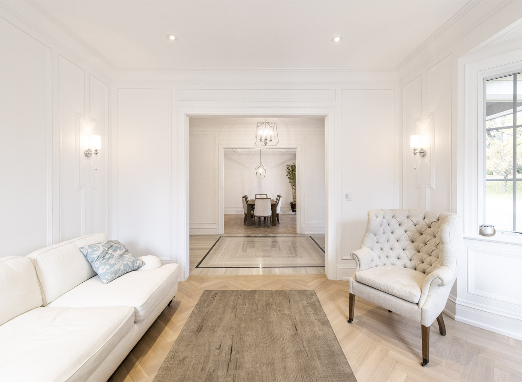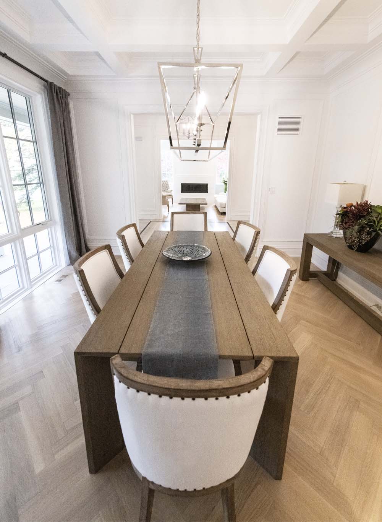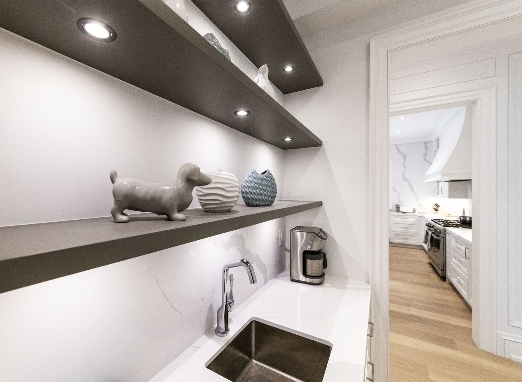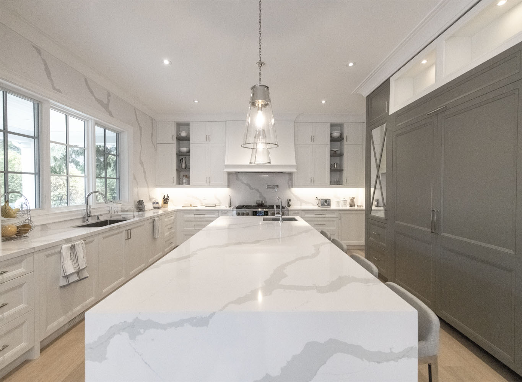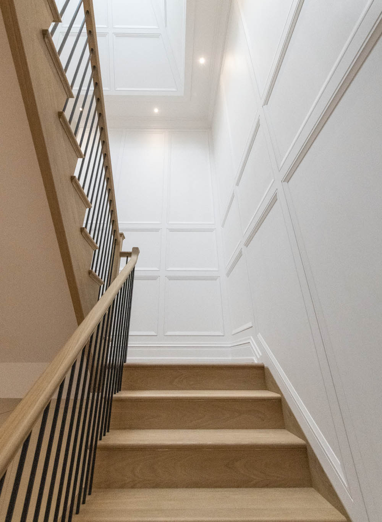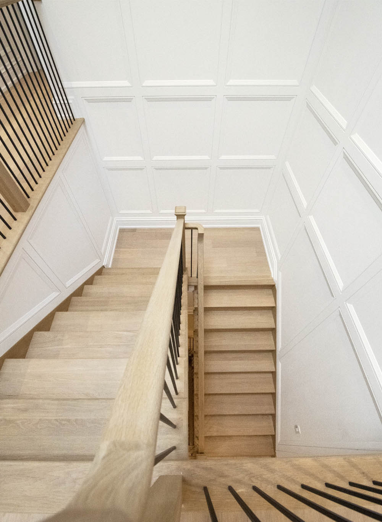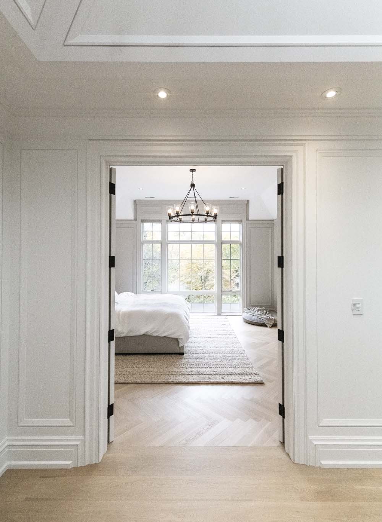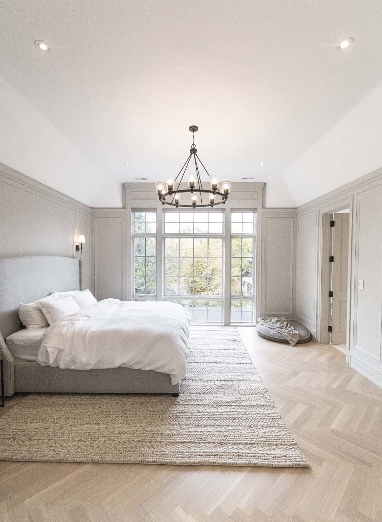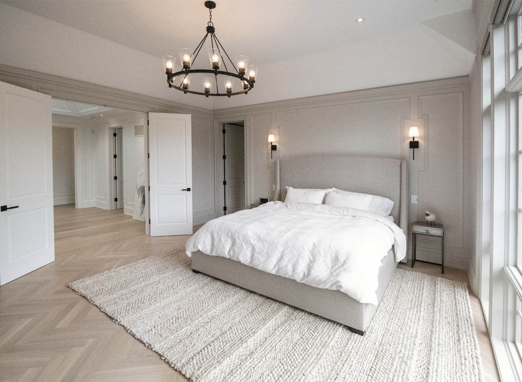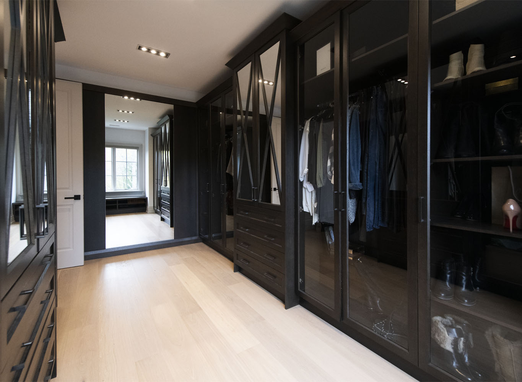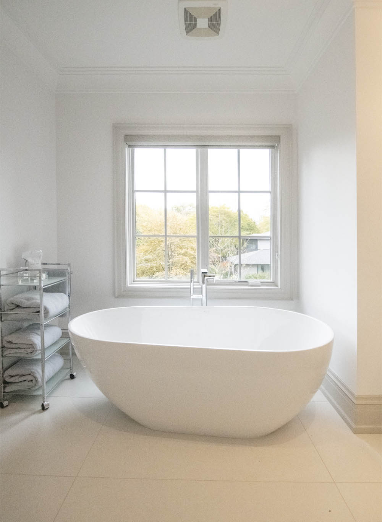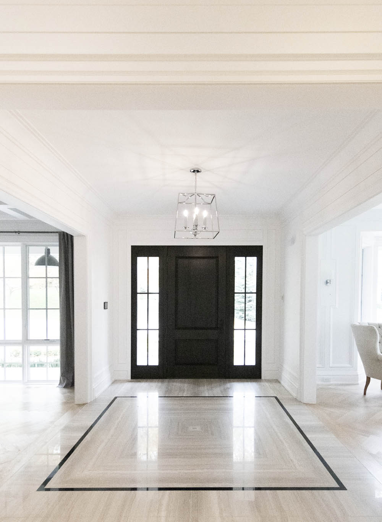1234 Donlea Crescent
OAKVILLE, ONTARIO
Ravine Property
Town of Oakville
This new Custom Built Home was Designed with attention to every detail, nestled on a private 135 ft. wide ravine property, fully landscaped including a gorgeous gunite swimming pool. This home has all the “I wants” you can ask for. 8000 sq.ft. of living space, full home automation, radiant heated floors, extensive use of natural stones, a master retreat you dream of, a spectacular basement with a gym, wine cellar, 10 ft. ceilings, walk-out, crafts room and a stunning theatre room. All this home needs is a family to enjoy it. Make this your dream house become a reality for your family.
REAL ESTATE AGENCY |
PROPERTY TYPE |
TITLE |
BUILDING TYPE |
LAND SIZE |
PROPERTY TYPE |
TITLE |
BUILDING TYPE |
LAND SIZE |
STOREYS |
PARKING |
COMMUNITY NAME |
PARKING |
COMMUNITY NAME |

